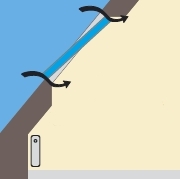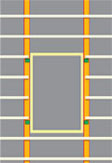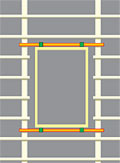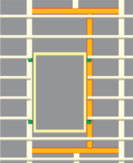
During daily activities such as cooking, washing or bathing, water vapour is created. It should be extracted through ventilation grates situated in the room. Whereas, fresh air inflow should be ensured by open or purposely left ajar windows.
The lower the air temperature, the smaller its capacity to absorb water in the form of water vapour. Condensation water appears in those places where cold surfaces come into contact with warm and humid air. In the winter, this phenomenon can occur on glasses after entering a warm room. Similar effect can be observed on the roof window surface. Appearance of condensation water is a signal that there is a lot of moisture in the room.
 Installation of OptiLight windows is very easy. Every window comes with an installation set comprising the following elements:
Installation of OptiLight windows is very easy. Every window comes with an installation set comprising the following elements:
The brackets make it possible to install the window in the roof and wedge is used for positioning the window in level if such need arises. The manuals, presenting the individual stages of installation of the OpitLight roof window and flashing in the roof, are attached to every window.
The OptiLight windows are installed on rafters. In case the width of the window is greater than spacing between rafters, trimmers should be used in the roof structure. Horizontal beams of the trimmer should be situated within 30-50 cm distance from the lower and upper window's edges. This will enable correct installation of the internal lining elements of the window (the lower one perpendicular and the upper one parallel to the floor level).
 |
 |
 |
| installation on rafters | installation Brackets | installation with the use of trimmer |
Positioning
Regulations and instructions precisely determine the exact spot of the roof window installation in the roof slope. For the window to properly fulfil all its functions, it is necessary to install it at the right height above the floor level. In buildings with floors situated lower than 25 m above the ground, the distance between the lower window edge and the floor level should be at least 85cm.

On the floors situated higher than 25m above the ground, this distance should not be lower than 110 cm (as per decree of Ministry of Interior and Administration). It is worthwhile to know that the higher the window is installed, the better the room illumination it provides. According to DIN 5034-1 art. 4.2.2a “the upper edge of the transparent window surface should be situated at least 220cm above the floor level”.

Taking a decision about installation of roof windows, we should take into consideration the rule which says that we will obtain better room illumination installing few smaller windows in different places than one large window.
Size selection
When selecting the size of roof windows to be installed in the room, we should pay attention to the following elements:
The optimum room lighting with the use of natural light is determined by the ratio of window area measured in the inside sash diameter to the floor area. In habitable spaces this ration should be at least 1:8, whereas in other rooms intended for utility purposes – at least 1:12.
The size of the window should provide for rafter spacing – this ensures fast and easy installation as well as structure stability and durability of connections.
The lower the roof pitch the higher the window should be bigger